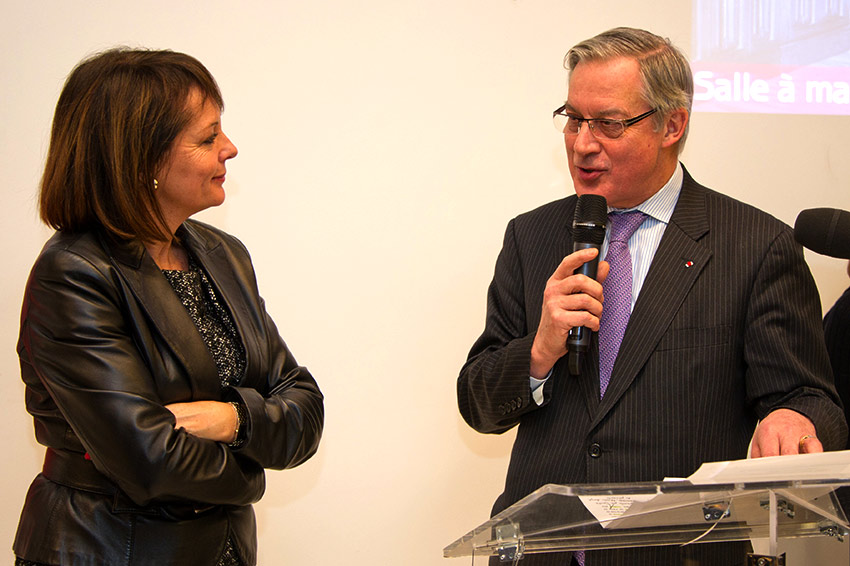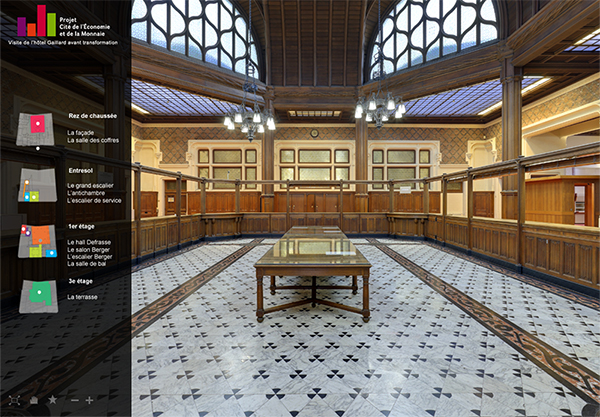Welcome to the Cité de l’Économie, housed in an extraordinary location: the Hôtel Gaillard, a genuine 19th-century urban château, listed as a historic monument. Step through its doors and explore exceptional architectural heritage, where history, art, and economics come together.
A fairy-tale setting in the 17th arrondissement
You can’t miss it! With its red brick walls, slender turrets, and slate roofs, the Hôtel Gaillard stands out from the surrounding stone buildings. Inspired by Renaissance architecture, this château was the brainchild of banker Émile Gaillard, a passionate art collector who wanted a home worthy of his collection.
An elegant district, an exceptional residence
In 1878, Émile Gaillard commissioned the construction of his private mansion near the Plaine Monceau, in a rapidly developing neighborhood. He had three buildings erected around a central courtyard, creating a harmonious ensemble. The main residence proudly displays its façade, not hidden behind a gate as was often the custom. The goal: to impress from the very first glance.
Medieval architecture: a 19th-century passion
In the 19th century, Gothic and Renaissance revivals were all the rage. Émile Gaillard fully embraced this trend: his château embodied the elegance of the past and the spirit of innovation associated with the Renaissance. This taste crossed borders too — in the United States, homes like the Biltmore Estate echoed the same “castle” style.
A home for living, entertaining... and exhibiting art
The Hôtel Gaillard was designed to house a family, host lavish receptions, and showcase a collection of medieval and Renaissance artworks. Its interiors are filled with refined decor: salons, galleries, carved woodwork, tapestries, stained glass... Each floor had a specific function, from the ground floor to the eldest son’s apartment on the top level.
A showcase of remarkable craftsmanship
The Hôtel Gaillard highlights rare artisanal techniques: intricately carved woodwork, colorful stained glass, enameled ceramics... Émile Gaillard collaborated with the finest craftsmen of his time, including some who worked on restoring the Château de Blois. The result? A sumptuous residence that blends history and artistic creation.
A neo-Renaissance château designed by Jules Février
Built between 1878 and 1884, the mansion draws inspiration from the châteaux of Blois and Gien, jewels of French Renaissance architecture. Its style evokes grand royal residences, with meticulous attention to architectural detail. Architect Jules Février relied on prestigious references and exceptional craftsmanship to bring this aesthete’s dream to life.
A second life as a bank: the Banque de France moves in
In 1919, the Hôtel Gaillard was purchased by the Banque de France to house a branch. Architect Alphonse Defrasse was tasked with the renovations, respecting the spirit of the place while adapting the spaces for their new use. The result: a successful blend of heritage and modern functionality.
The Defrasse Hall: architectural feat and security marvel
In the inner courtyard, Defrasse created a spectacular public hall topped with skylights and a monumental wooden framework. Below ground, the vault room impresses with its cutting-edge security system: reinforced door, water-filled moat, sliding floor… A scene straight out of a spy movie!
A respectful and grand transformation
Despite its new function, the original decor was preserved, woodwork restored, and Gothic motifs subtly reinterpreted. Even the counters and furniture were custom-made in Renaissance style. As a bank, the Hôtel Gaillard retained its breathtaking grandeur.
Published on 22 April 2019. Updated on 18 June 2025
Explore also...
-

The City, Press room, Press events
A new life for the Hôtel Gaillard - January 16, 2013
-

The City, Teacher's corner, Guides
Cit€co: a guide for teachers
-

The City, The Hôtel Gaillard, Virtual visit
Virtual visit
-

The City, The keys of the economy, Players, Banks
Discover our new game: In a banker's shoes!
-

The City, Resources, The keys of the economy, Treasures, Banknotes and coins
Banknotes under inspection
